The desire to move house grows painful. The urge to search domain.com.au verges on pathological. There is no logic to it. No sense. No reason. A bit like some of the house ads I’ve come across in my electronic travels …
Like this funny little place in the suburb of my childhood …
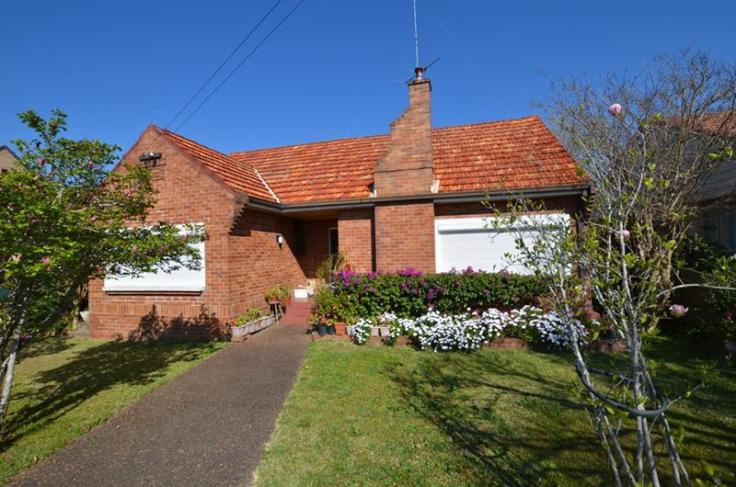
The agent says: “Unfortunately this tradesman built 2 double bedroom home must be sold as the owner is now in heaven. He leaves behind this spacious home full of wonderful memories with friends sitting around chatting in the spacious formal lounge or enjoying a family meal in the large dining room. He liked reading books whilst sitting in sun room at rear or just enjoyed looking out at bushy outlook and smelling the fresh sea breezes …”
I don’t know about you, but that’s a little too much information for my liking. I’m seeing ghosts of little old men sitting in my potential lounge room right now, and it’s really creepy me out.
On the other hand, I was fascinated by the background on this groovy one …
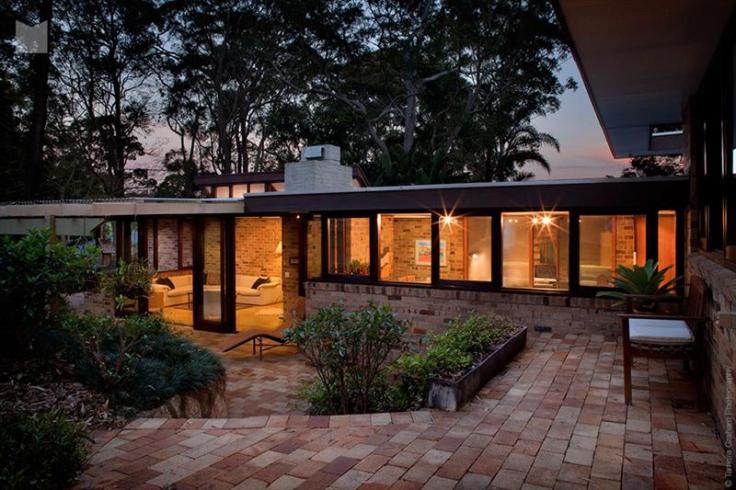
The agent says (quite a lot, sorry): “The best houses belong to their surroundings. Design and site are as one – one doesn’t impose on, or dominate, the other. Everything makes complete sense. And so it is with a house that architect Terry Edmondson designed for his own family in 1965.
Edmondson liked the idea of the house “hugging the ground, fitting into the slope of the land”, and excavated two separate levels to achieve that. It’s always bothered him, he says, that houses face the street “and put important things on street side no matter what the orientation is”. In this case, the block faces south west, which Edmondson saw as an opportunity – at a time when few were thinking of such things – he designed the house to turn its back to the street, keeping out hot summer sun and westerly winds, and remaining completely private.
“From the garden side, though, there’s a lovely openness to it with its banks of windows, and yet it’s a design (made up of the original sixties house with a later addition, also by Edmondson) that still manages to retain enough privacy and sense of discovery to remain architecturally interesting by cleverly interlocking spaces.
“The L-shaped design maximises the northern sun to the principal rooms to the rear of the original house that contains the kitchen, laundry, study, living room (with fireplace) and dining room on one arm of the L, with three bedrooms and bathroom, reached via a stairway from the kitchen, on the other. The later addition, tucked in beyond the dining room and continuing the long arm of the L, is made up of winter sitting room, main bedroom and ensuite. Almost all rooms in the house look out over the well-established garden, with a brick-paved covered terrace opening from the living room.
“Some time before Edmondson designed the house, he had visited Taliesin, Frank Lloyd Wright’s house in Wisconsin, and, with its floating roof planes and broad eaves, it’s possible to see echoes of the American architect’s work in the Warrawee house. Edmondson’s colleagues were such architects as Bruce Rickard, Ian McKay and Philip Cox, and, at the time, they were all working with similar materials and ideas.
“In this case, the materials are essentially western red cedar and sandstock brick, used externally and internally to great effect. Giving some idea of the architect’s attention to detail, Edmondson particularly liked those that had been placed close to the fire holes in the kiln, and would make regular trips to a brickyard in St Leonards to hand-pick suitable ones. “They were all stockpiled before we started laying them – I’d intermix them with commons on site.”
“And it is the attention to detail, as much as the overall design, that makes this house so appealing. Edmondson designed the built-in furniture and lighting; those in the soffits; the light around the skylight in the dining room; the inset low-lights in the bedroom corridor. There is also wonderful detailing in the asymmetric structure of the fireplace, the brickwork of the small stair, and the positioning of windows to capture framed views of the exterior.”
If only it wasn’t in the depths of Warrawee. I wonder if I could live in Warrawee? Maybe I could … No, stop Alana.
My eyes widened slightly when I saw the features this place offered. It’s not often you see a “golf room” highlighted as a selling point. And what is a “golf room” exactly?
Sadly, the advertisement offers no clues other than to say: “Separate office and a golf room for the keen golfer.” I am presuming it is a room full of clubs and tees and such, perhaps with a little putting green?
On the subject of no sense, I once dreamed about mini-sea-changing to Sydney’s far northern beaches. I headed to an open for inspection in Newport one Saturday morning – Husband wisely refused to accompany me – got halfway and thought, bugger this it’s like driving to the back of Bourke. Might as well live in Newcastle.
But then I come across a house like this in Avalon and I waiver. OK, the owners have possibly gone a bit too far down the cutesy route, but you could pull it back from the abyss easily enough. And it’s only $1,050,000.
The agent says: “Creatively renovated by the current owners using reclaimed materials this home is unique and sure to impress. The property is perfectly positioned in popular Avalon Parade, being just a short level stroll to the local shops, cafes and beach.
“Entertaining is easy, with three spacious outdoor entertaining areas to choose from. The rear alfresco entertaining area is wonderfully private and offers a built in daybed, privacy screening, bar area and even a shower to wash off the sand after a day at the beach.
“For the children, there is a downstairs rumpus or second living room with direct access straight out on to a secure level lawn.”
But I’m sure I’d just have to embark on the odyssey to Avalon to realise my folly.
So where does that leave me?
I’ve half-heartedly considered trying to talk Husband into the funky 60s Warrawee place – at least it’s on a train line – but I’m thinking he’d just screech “Warrawee? Are you mad?”
Yes, I am. And so, my crazy search continues …
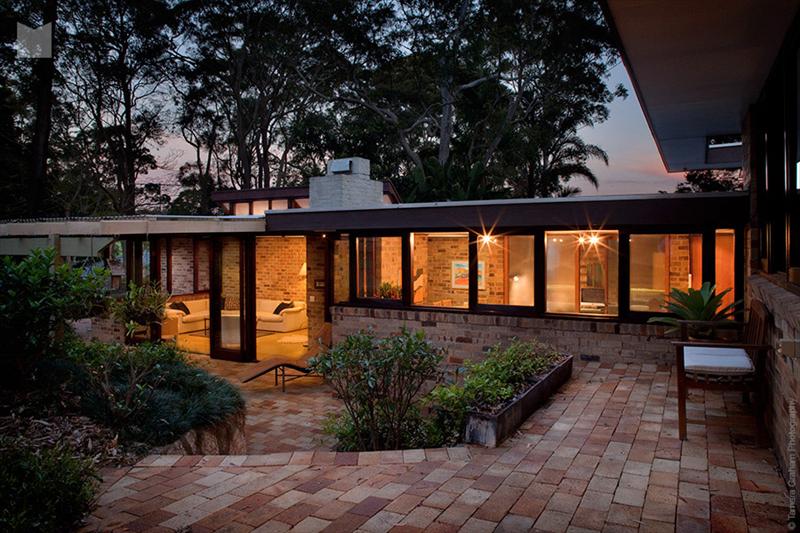
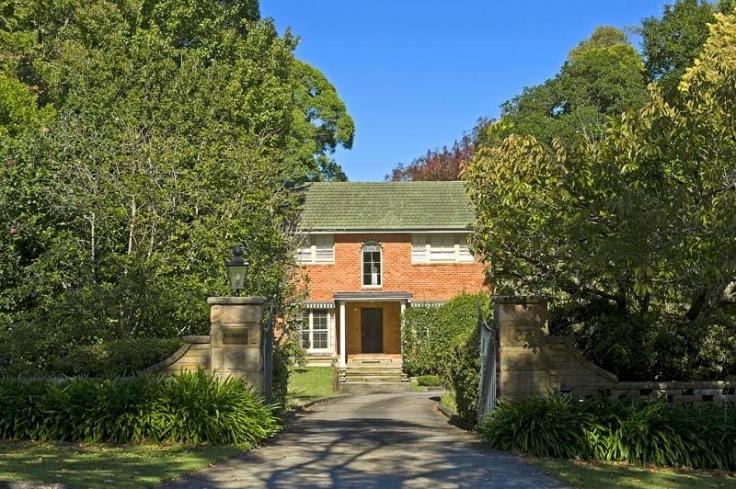
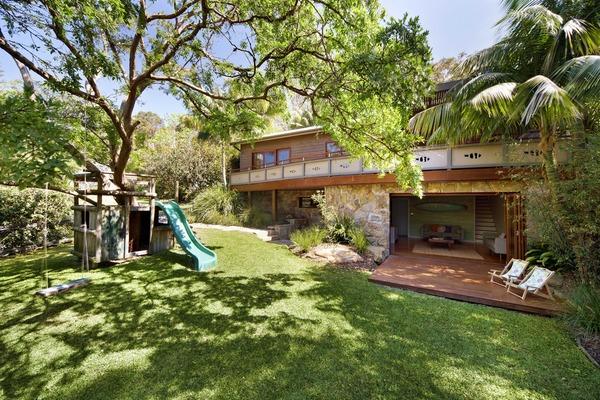
Oy, what’s wrong with Warrawee? 😉 (and no, I don’t live there but not far from there)
Warrawee is great. Am totally in love with the tree-lined avenue beside The Bush School at Wahroonga too. They’re just so far away.
35 mins to the city by train. We used to be much closer to the city too but kind of used to the commute now (although now I have switched jobs so I am working in glorious Parramatta which takes me about an hour is horrible traffic).
Ack, the traffic that way is MAD.
I too read that ad for the Adamstown Hts house where the owner has gone to God. Hardly a selling point. I’ve bought two places where people have died, although I didn’t know it at the time. First was a house in Merewether Heights where a child had drowned in the pool (and a big shout out to the neighbours who felt they had to share that with me!) Next was a unit at Merewether where the owner died of lung cancer in the bedroom. Which explained why everything – walls, ceilings, light fittings etc was sticky and an orangey brown colour.
Ohhhhh godddddd, I’m cringeing Leanne … that’s awful. Yeah, thx neighbour!